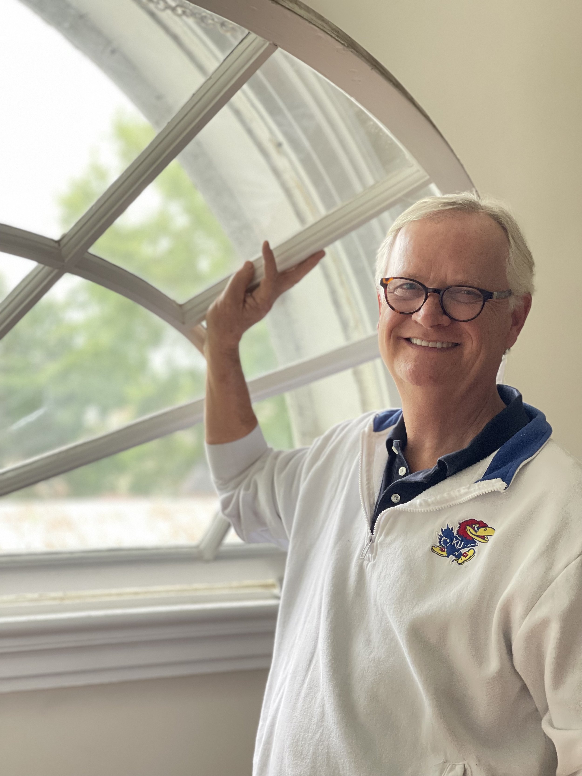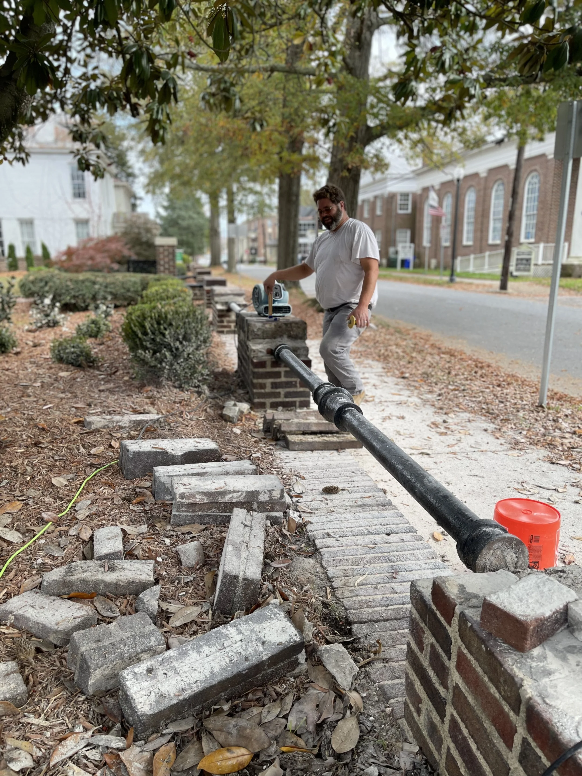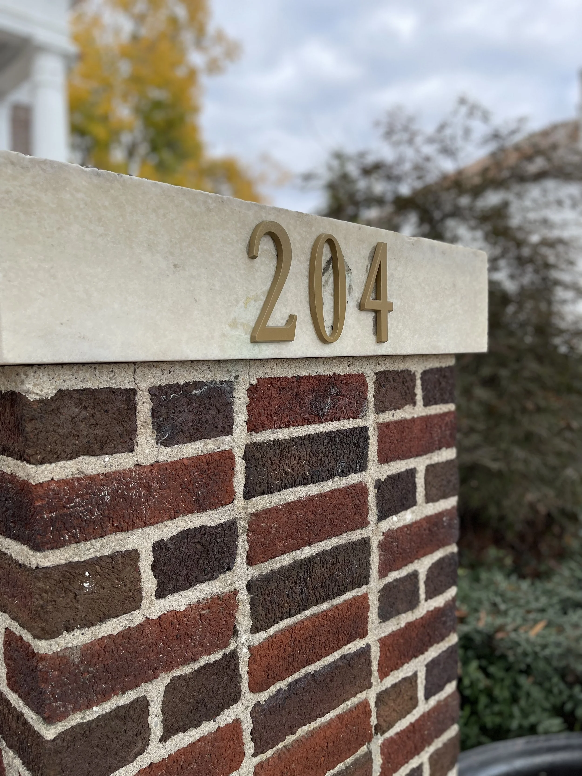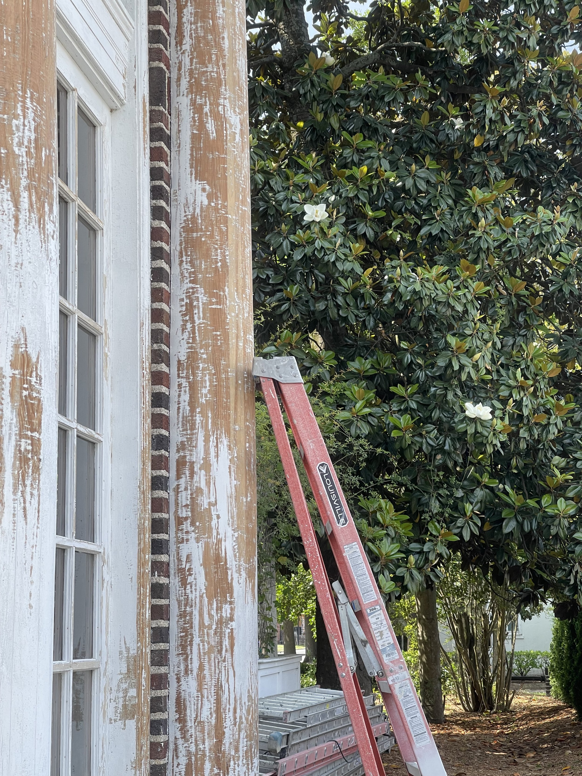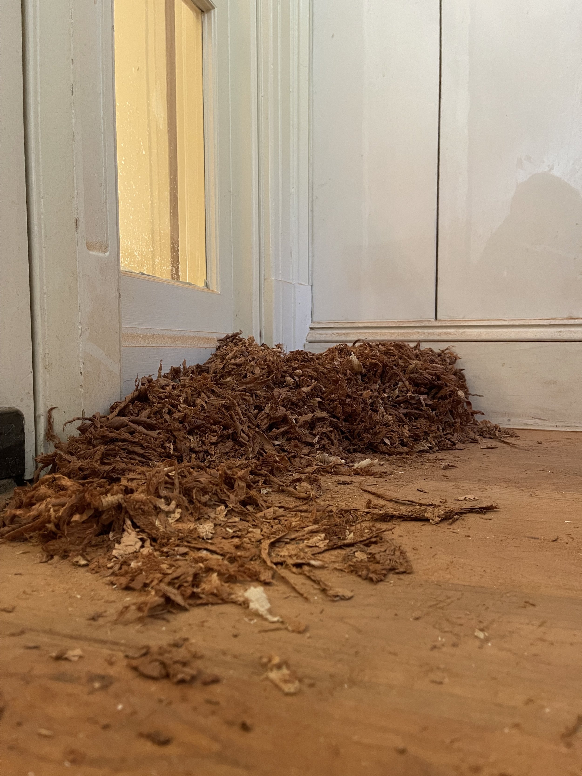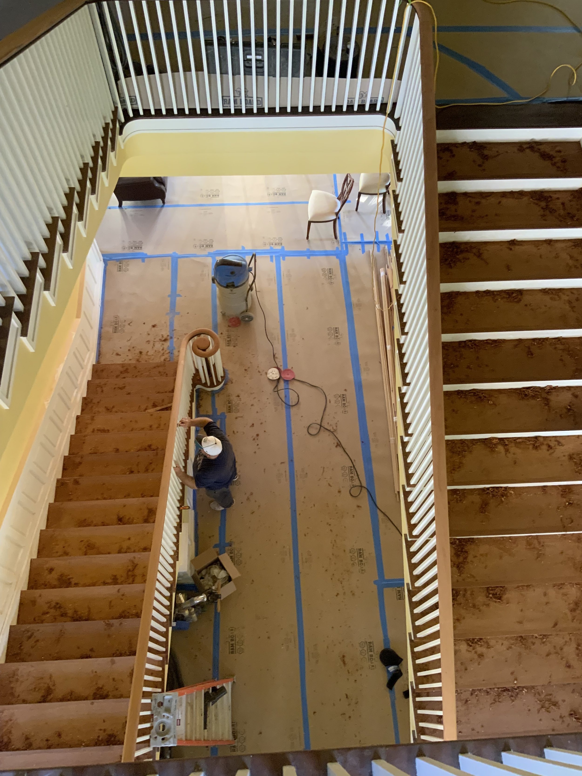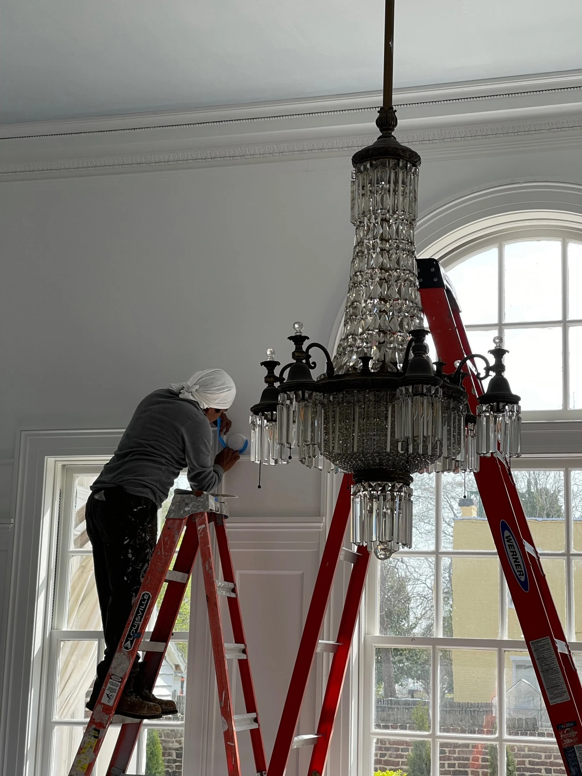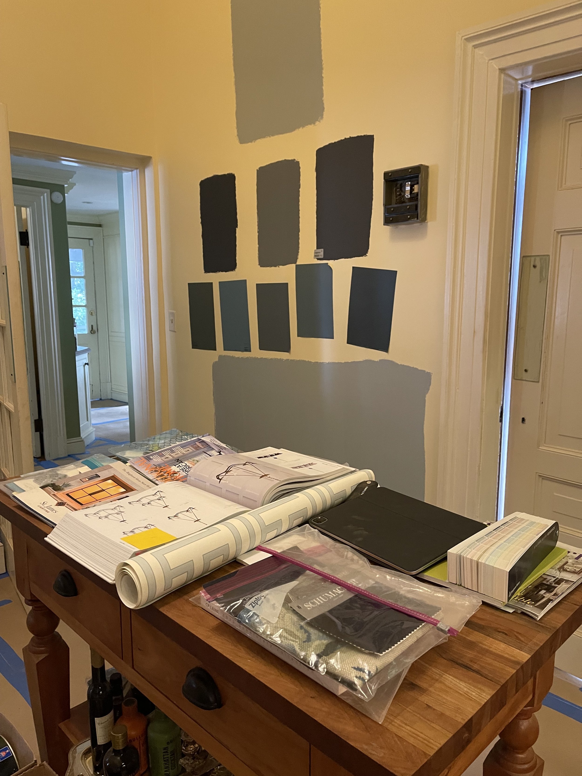How One Neoclassical Mansion Was Restored To Its Former Glory In Suffolk, VA
The Truitt House is a neoclassical, Greek Revival mansion that resides in the historic town of Suffolk, Virginia. The main house was built in 1909 by lumber magnate George Truitt, and was purchased in 2022 by Brian and Kristy McCormally, as both a residence and a restoration project. Since then, the McCormallys have devoted themselves to learning everything they can about the home and its history, and pouring endless hours into restoring the Truitt House to its former glory, while still respectfully welcoming it into the 21st century. They’ve documented every step of the way, and while they have massive plans for the home that are still unfolding, they’ve accomplished quite a lot during their time there. Here, we will walk through some of the home’s remarkable features, and briefly touch on some of the work that has been done so far.
In the traditional neoclassical Greek Revival style of grandeur and elegance, the Truitt House has a wide portico porch supported by six fluted columns with Corinthian capitals. Above the front door is a balcony supported by ornate brackets. The home was built on an Italian marble foundation and is remarkably sturdy thanks to its 16” brick walls, all of which had to be painstakingly repointed. The trim on the home’s exterior needed to be completely stripped and then repainted in order to preserve the woodwork and original structure.
The interior of the Truitt House is just as impressive as its lush exterior, boasting 28 rooms - including six bedrooms, eight bathrooms, and nine fireplaces. It still contains its original freestanding staircase, with gently rising steps of mahogany and mahogany handrails, as well as rare quarter sawn oak floors and an octagonal study that features flooring, trim, and a mantle crafted from incredibly rare curly pine, said to be sourced from a single tree and featuring a unique, burled pattern.
During the initial renovation, every inch of wood in the main house needed to be sanded and refinished. Meticulous care was taken with this restoration process. It took four craftsmen more than six weeks to complete the work. The quarter sawn oak floors are a significant and noteworthy piece of the home’s recognition by the national historic register.
The home also contains many original fixtures that have stood the test of time, like crystal doorknobs, decadent chandeliers that have been restored to working condition, brass hardware, and more. Palladian windows flood the rooms with natural light, and feature several transoms and unique wavy glass. Several of the windows open up into the walls for passage to elegant porches off both the living room and the dining room.
The first floor contains the huge formal dining room and living room, joined by the entry hall, that combine to form a much larger entertainment space that opens on either side to two terraces flanking the exterior. The living room includes a delightful musician’s mezzanine that is accessed via a small, winding mahogany staircase. A baby grand piano now lives in the mezzanine, harking back to its original soundtrack for parties and gatherings and adding to the home’s current charm.
With a heavy focus on blending tradition with modernity, the original coal burning fireplaces on the first floor were converted to gas and the kitchen was fully remodeled in a way that blends functionality with the home's timeless original charm. The whole interior has been beautifully repainted and thoughtfully refurnished in a classic style with an artful blend of antiques as a nod to the impressive history within its walls. Everything is now a calm palate with off-white and soft blue colorways that accentuate the home’s historical features and natural light. The soft decor draws attention to the original fine architecture of the home and the walls serve as a beautiful backdrop for the couples’ eclectic art collection.
Living room art
While Bryan and Kristy say that they still have a long list of plans laid out for the Truitt House, the work they have done so far to improve the home’s features and preserve its history is impressive by any standard. They have gone to great lengths to preserve and respect the elegance of the home’s past while embracing modern comforts and preparing it to be used once again as a gathering place that will be enjoyed for many years to come. Historic preservation in this day and age is always an undertaking, but the Truitt House is proof that it’s always well worth the effort.
Front door


